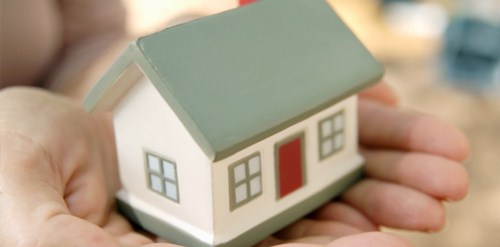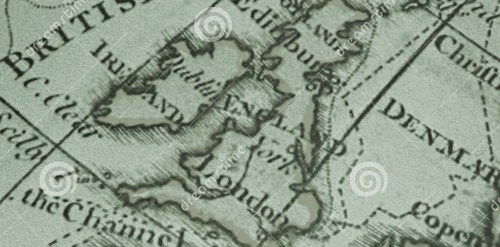- REGISTER TODAY
Call us on : 01342 410 227
- eastgrinstead@garnhamhbewley.co.uk
































Garnham H Bewley are pleased to present to the market this detached five-bedroom character home, dating back to Circa 16th, located within a plot of approximately 1.75 acres. Steeped in history, this period home is full of original features including two Inglenook fireplaces, three spacious reception rooms and a farmhouse style kitchen, conservatory, five bedrooms with the master benefiting from an en-suite shower room.
Externally the property has a sweeping driveway offering parking for many vehicles, with various out buildings; currently being used as a soundproof music studio, home gym, garden party room with bar and BBQ area as well as a sizeable garage. With three-phase electricity the outbuildings can be used for a variety of purposes. The farmhouse sits back from the road, within the grounds and it is edged by mature trees and dog-proof fencing; creating a tranquil private space suitable for families with children and pets. The formal walled garden offers a beautiful view from the side aspect of the house whilst the rolling lawn, wildlife pond and fruit trees from the original orchard stretch out behind the farmhouse. There is a livestock pen as well as grazing space for a pony; there is a separate dropped curb entrance to the garden from the road for easy access.
The property is situated 2.4 miles from the village of Lingfield offering a variety of everyday shops, public houses and Church, whilst the larger town of East Grinstead has more comprehensive shopping and commercial facilities along with a Leisure Centre and cinema. Conveniently situated, Golards has 3 restaurants within approximately 5-minute walk plus the Wiremill pub and lake approximately 10 minute walk away. Internal viewing is highly recommended to fully appreciate this great example of a traditional farmhouse.
The ground floor consists of front door into the storm porch with wooden door leading through to the drawing room which has a stunning inglenook fireplace and window to the side aspect with handy understairs cupboard. The sitting room is set to the rear of the property which also provides an impressive inglenook fireplace, window with side view and French doors leading to the conservatory with views over the garden and a log burning stove. The kitchen provides a wonderful country cottage feel with traditional red quarry floor tiles and a range of hand-made units and work tops with inset butler double sink with mixer taps, a 'Stoves' range cooker, a dresser unit, a central wooden island, space for a washing machine and dishwasher, space for an upright fridge freezer, double aspect windows, exposed beamed ceiling, There is a door to a walk in larder cupboard that houses the boiler, consumer unit and meters. There is a wooden side entrance door from the main drive into the kitchen, providing an alternative, and very practical, entrance for unloading shopping and cleaning up muddy paws or feet. A wooden door leads into the dining room. The dining room is light and spacious, with dual aspect windows, a feature brick and beam wall, open fireplace, and exposed beams it is a perfect space for family get-togethers and entertaining. The downstairs hallway provides a convenient storage space for shoes, coats and bags without encroaching on the walkway.
The first floor consists of landing with stairs leading to the second floor and under stairs storage cupboard for linen. Bedroom two is a large double room with stunning views over the across the grounds. Bedrooms three and four are both large double rooms featuring original open fireplaces and enjoying views over the side garden. There is also the family bathroom which has been fitted with a panel enclosed bath with hot and cold taps, low level W/C, wash hand basin and pedestal with hot and cold taps, part tiled walls and double aspect windows.
The second floor consists of the master bedroom which is set to the rear aspect with feature exposed beams, built in wardrobe and access to the en-suite which has been fitted with shower cubicle with shower head, wash hand basin, low level W.C., part tiled walls and access to eaves storage. The fifth bedroom is a single room with a window to the front aspect and access to eaves storage; an ideal nursery but it could also be used as a home office or walk-in dressing room.
Outside the property is accessed via a long gravelled driveway which leads to the rear garden and separate outbuildings. The position of the house, within the grounds, lends itself to having an electric car charging point fitted if so desired with existing three phase electricity.
Stepping outside the conservatory there is a large, enclosed sun patio, a perfect outside relaxation zone which provides gated access to the formal garden and the main grounds. There is a greenhouse, gardeners’ workbench, wooden vegetable planters with good quality soil and space for more planters for those who wish to be more self-sufficient and grow their own food. Gardener’s delight: there is an outside toilet and cool seating area close to the greenhouse. The main garden comprises a large expanse of lawn to the rear and side of the house plus a plethora of mature trees, butterfly and insect zones and compost area. Within the grounds there is a chicken coop, run and goat/pig pen. The back gate provides direct access into the woods, meaning country walks can literally start from the end of your garden.

Speak to our trusted advisors
Paul Davies
Office Line 01342 302598
Mobile 07971993242

See if we could help buy or sell your property
Let us find your next property
Time to put your property on the market?
