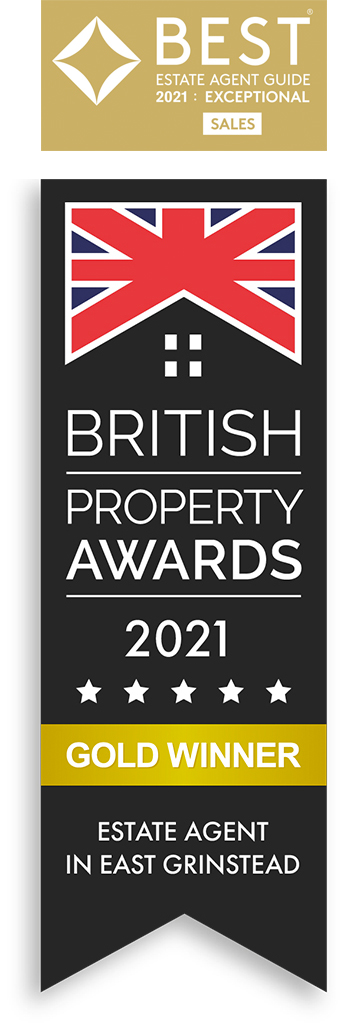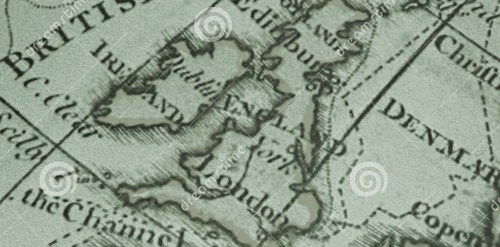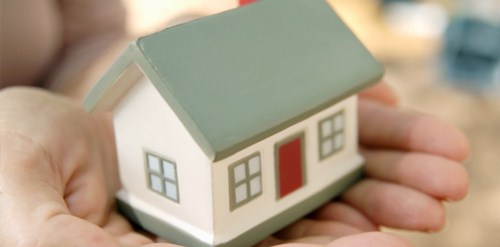- REGISTER TODAY
Call us on : 01342 410 227
- eastgrinstead@garnhamhbewley.co.uk























Guide Price £625,000 - £650,000. Garnham H Bewley are delighted to offer for sale this four bedroomed town house offering a unique opportunity for contemporary style living in an exclusive gated development close to East Grinstead town centre and within easy walking distance of the railway station. The property offers extensive views over Weir Wood and the Ashdown forest.
This beautifully finished residence has a double driveway leading to an integral garage. Internally the property is finished to a high specification using quality fixtures and fittings which include solid maple wood flooring, internal flush panel doors of inlaid maple, fitted kitchen with granite work surfaces and en suite shower or bath room to all bedrooms. The ground floor accommodation consists of entrance hall with inset ceiling lights, solid wood flooring with under floor heating, alarm control key pad, stairs rising to first floor with stylish glass banister, separate W.C, connecting door to garage, under stairs storage/coat cupboard and door to the kitchen/breakfast room. The kitchen consists of glazed window to the rear and French doors opening to the south facing rear garden, inset ceiling lights, solid wood flooring, range of floor and eye level units with granite work surface and metallic effect tiled splashback, 1½ bowl stainless steel sink and drainer with swan necked mixer tap, integral appliances including two fridges, Neff dishwasher, washing machine, Siemens stainless steel cooker with five ring gas hob and stainless steel chimney style extractor over and under unit lighting. The first floor comprises of spacious L-shape lounge/dining room benefitting from solid wood flooring, two sets of French doors opening to a Juliet balcony with wrought iron railings providing a fabulous view. Bedroom four is situated on the first floor and has built in double wardrobes, stunning en-suite and French doors to the front aspect opening to a Juliet balcony. The second floor accommodation consists of the master bedroom with a range of fitted wardrobes and drawers, two windows to the rear providing lovely views and a beautiful en-suite shower room. Bedroom three is set to the front of the property on the second floor and also has built in double wardrobes and an en-suite luxury bathroom. The third floor comprises of the generous sized second bedroom with built in wardrobes, glazed dormer window to the rear offering outstanding and far reaching views. There is a generous sized en-suite with a low level W.C, wash hand basin with mixer tap, tiled floor, walk-in in shower cubicle, chrome towel rail, shaver point, inset ceiling lights and an extractor fan.
Outside, to the front there is a driveway with parking for two cars and an integral garage with electric up and over door, power, light and a connecting door to the entrance hall. The rear garden is approximately 65ft long, one of the largest on the development, enjoying a delightful southerly aspect with a stone patio which adjoins the house with access from the kitchen/breakfast room. There is a split level decking area leading to an area of landscaping and flower beds.

See if we could help buy or sell your property

Speak to our trusted advisors
Paul Davies
Office Line 01342 302598
Mobile 07971993242
Let us find your next property
Time to put your property on the market?
