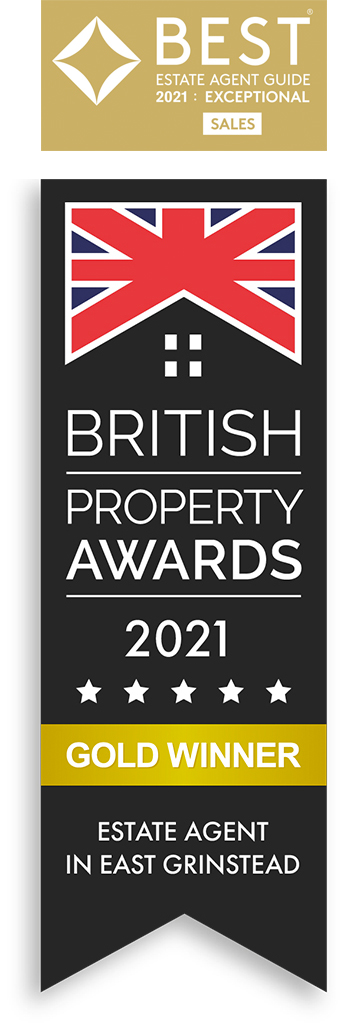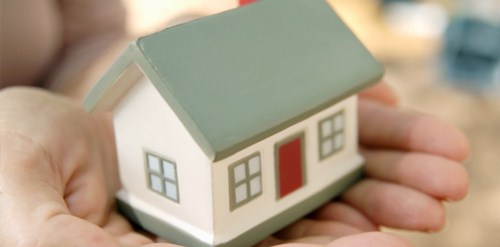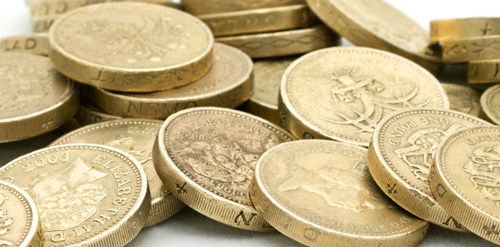- REGISTER TODAY
Call us on : 01342 410 227
- eastgrinstead@garnhamhbewley.co.uk




















Guide Price £465,000 to £475,000. Garnham H Bewley are pleased to present to the market this absolutely stunning three double bedroom staggered family home which has been extended and modernised by the current owners to an unbelievable standard to create a light and stylish living space to fit most family needs. The accommodation boasts an open plan kitchen/dining room with double skylights and bi-folding doors brining the outdoors indoors, lounge, family room with useful under stairs storage, extended entrance hall providing ample storage and access to the downstairs W.C., three double bedrooms to the first floor, fitted wardrobes to the master and second bedroom and family bathroom. Outside there is driveway parking to the front for two cars. The property is situated within cul-de-sac set within the ever popular Worsted Farm development offering great access for local primary and secondary school and scenic walks across countryside. Internal viewings come highly recommended to fully appreciate this great of a family home.
The ground floor consists of front door into entrance hall with access to storage cupboards and downstairs W.C. The lounge has the stairs leading to the first floor. The open plan kitchen/dining room has been fitted with a range of wall and base level units with areas of work surfaces, 1 1/2 bowl sink with drainer, integrated oven, combination microwave, induction hob with extractor hood above, dishwasher, space for washing machine, tumble dryer, two skylights allowing ample natural light and bi-folding doors leading to the garden. There is also the family which is set to the front aspect and provides access to the under stairs storage cupboard.
The first floor consists of landing. The main bedroom and bedroom two are set to the front aspect with the main bedroom providing a fitted wardrobe. Bedroom three overlooks the rear garden with fitted wardrobe and access to the airing cupboard. There is also the family bathroom which has been stylishly fitted with a panel enclosed bath with mixer taps, shower attachment, rainfall shower head and glass screen, his and hers sink with vanity unit, low level W.C., heated towel rail and window to the rear aspect.
Outside the rear garden is fence enclosed with patio area ideal for seating and steps leading up to a astro turfed garden. To the rear of the garden is the ever useful storage shed and rear access. To the front there is the driveway parking for two cars.

Speak to our trusted advisors
Paul Davies
Office Line 01342 302598
Mobile 07971993242

Time to put your property on the market? Take advantage of this months offer.
Let us find your next property
Time to put your property on the market?
