- REGISTER TODAY
Call us on : 01342 410 227
- eastgrinstead@garnhamhbewley.co.uk

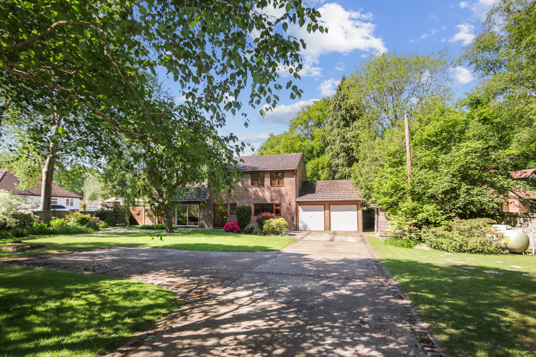
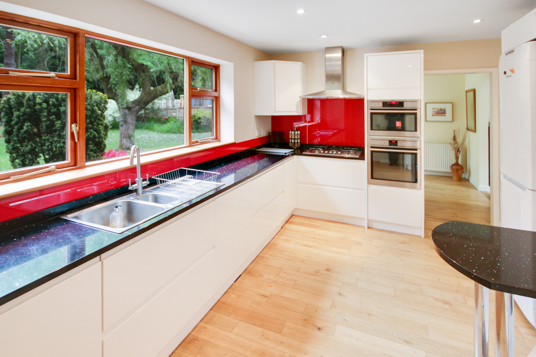
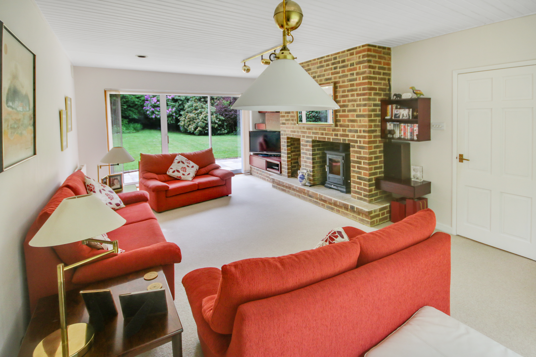
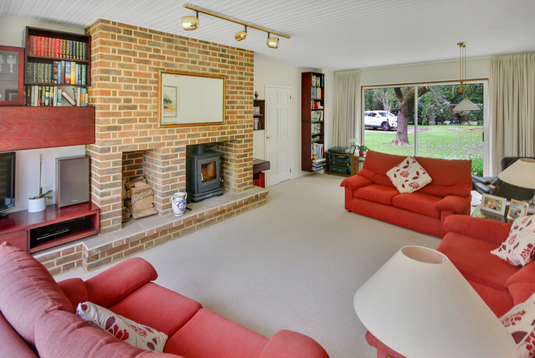
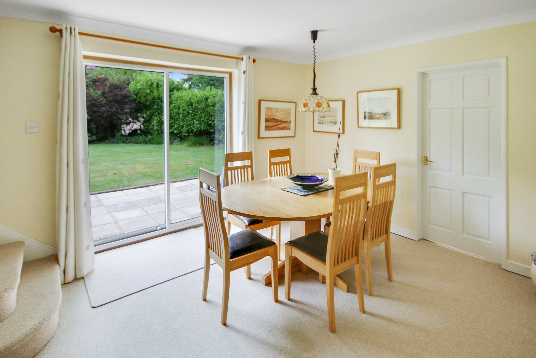
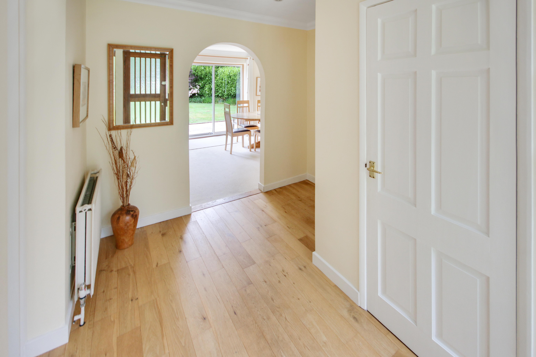
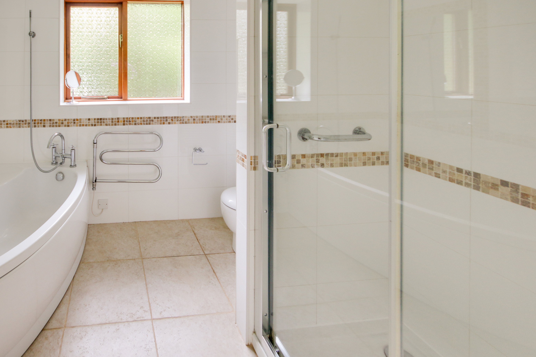
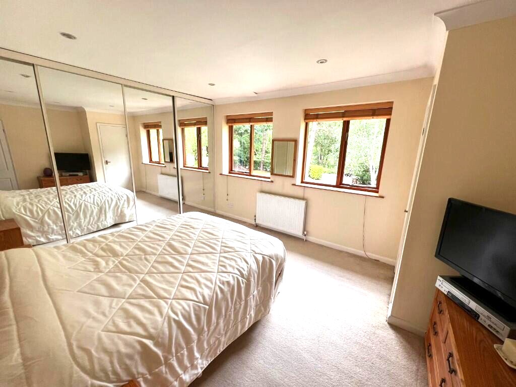
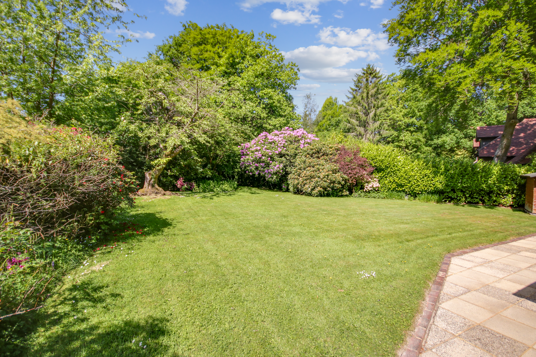
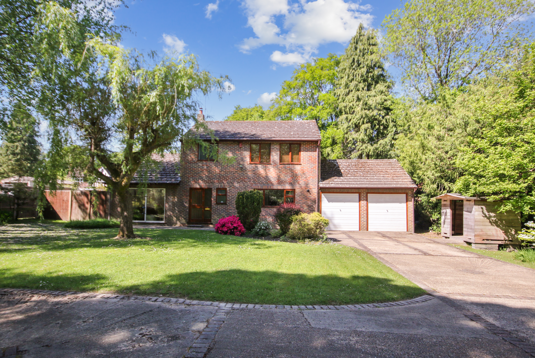
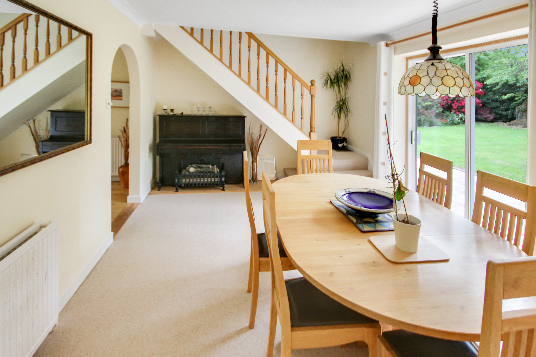
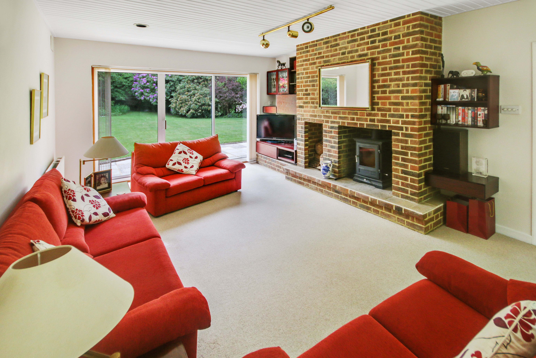
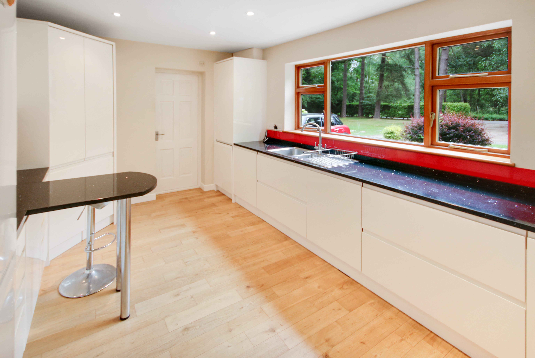
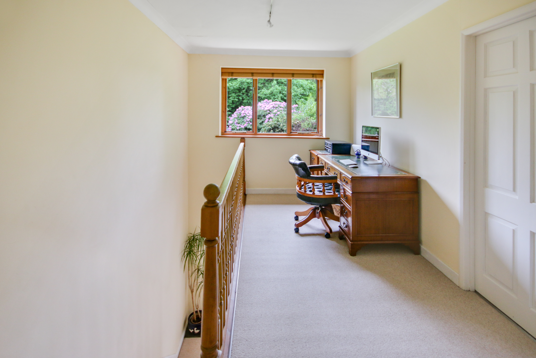
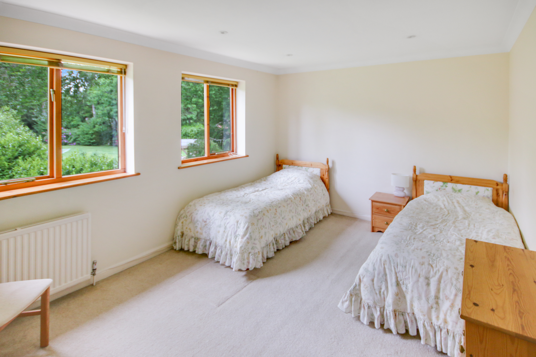
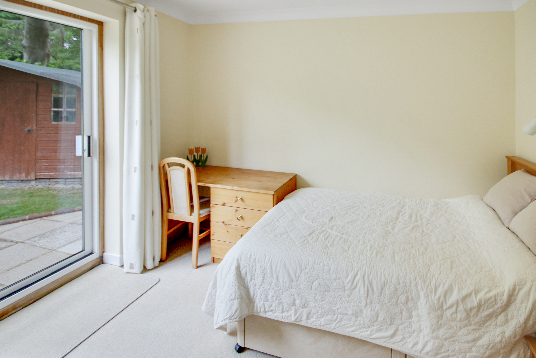
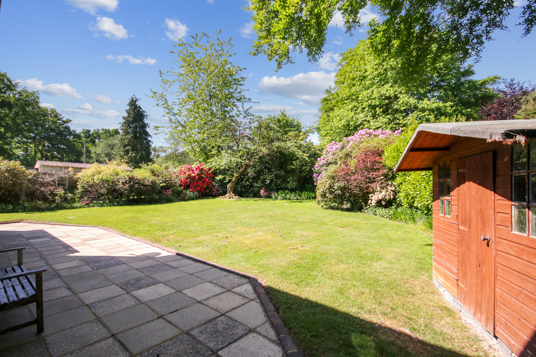
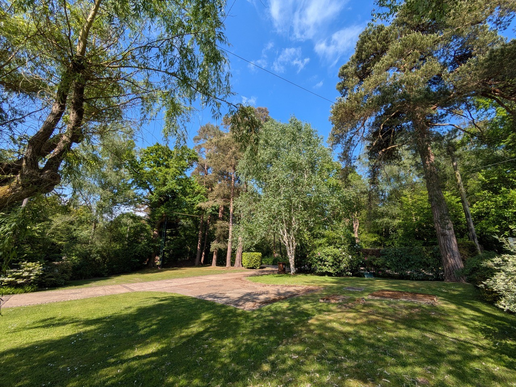
Guide Price - £850,000 - £875,000. Set within an exclusive private gated estate, this beautifully presented three-bedroom detached home occupies a generous, level plot of approximately 0.45 acres. Offering a rare combination of space, privacy, and refined modern living, the property features extensive landscaped gardens, ample driveway parking, and a double garage. This exceptional home is offered to the market with no onward chain.
Upon entering, you are greeted by a spacious and welcoming reception hall with a convenient downstairs W.C. The heart of the home is the expansive dual-aspect lounge, stretching the full depth of the property and featuring a charming brick fireplace with log burner and large sliding doors that open onto both the front and rear gardens. This impressive room is filled with natural light and creates a bright, airy ambience. A separate dining room, ideal for formal entertaining or family meals, benefits from further sliding doors opening to a private patio—perfect for al fresco dining. The refitted kitchen/breakfast room is both stylish and functional, boasting a wide range of wall and base units with luxurious granite worktops and integrated AEG appliances including a combi microwave double oven, five-ring hob, dishwasher, and fridge/freezer. A large inset sink sits beneath a window with views across the front garden, and an internal door leads directly into the double garage. Also located on the ground floor is Bedroom Three, a versatile room with views over the rear garden—ideal as a guest room, home office, or additional reception space.
Upstairs, the spacious landing offers a quiet study area with a garden-facing window and access to extensive eaves storage that spans the size of the living room below. The principal bedroom and second bedroom are both generously sized and benefit from built-in wardrobes. The well-appointed family bathroom includes a corner bath, separate shower cubicle, vanity unit with storage, and a front-facing window.
Externally, the property continues to impress. The expansive driveway provides ample off-road parking, leading to a large double garage with twin up-and-over doors, rear access, and full power and lighting. The rear garden is a true highlight—private and well-screened with mature hedging and shrubs, a large lawn, and a broad patio perfect for summer gatherings. Gated side access links the front and rear gardens seamlessly.
There is excellent potential to extend the property above the living room to create a fourth bedroom and en-suite (subject to planning permission), making this an ideal long-term family home.

Local and National Removals and Storage
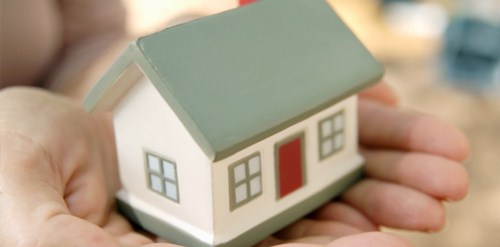
Speak to our trusted advisors
Paul Davies
Office Line 01342 302598
Mobile 07971993242
Let us find your next property
Time to put your property on the market?
