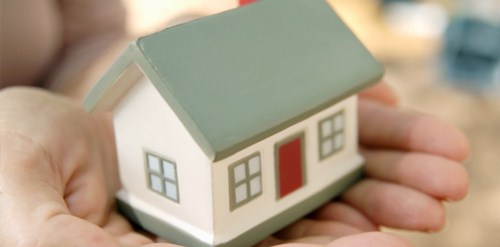- REGISTER TODAY
Call us on : 01342 410 227
- eastgrinstead@garnhamhbewley.co.uk

























Four-Bedroom Detached Family Home – Mock Georgian Style – No Onward Chain A beautifully presented four-bedroom, two-bathroom detached family home, built in an elegant mock Georgian style, offered to the market with no onward chain. Situated in a sought-after location, the property boasts immaculate interiors, generous living space, and a south-facing private rear garden—ideal for modern family living. The home is finished to a superb decorative standard throughout and features driveway parking for multiple vehicles, a tandem garage, and spacious accommodation across both floors.
Ground Floor Upon entering, a spacious reception hall with under-stair storage welcomes you in. Double doors open into the bright dual-aspect living room, flooded with natural light. To the rear is the heart of the home: a stunning open-plan kitchen/family/dining area with: Extensive fitted wall and base units AEG induction hob and two AEG steam ovens Microwave/oven combo, wine cooler, and boiling water tap American fridge/freezer with ice dispenser Integrated dishwasher and washing machine Double butler sink, quartz worktops, and central island Four Velux skylights and bi-folding doors opening onto the rear garden This versatile living space easily accommodates a dining area and sofa lounge, making it perfect for entertaining or everyday family life. A downstairs W.C. completes the ground floor.
First Floor Upstairs, the generous master bedroom offers excellent wardrobe space. Bedroom two includes a well-appointed en-suite shower room with a large walk-in shower. The family bathroom is finished to a high standard, with a panel-enclosed bath and Mira shower over, his and hers wash basins, low-level W.C., and a front-aspect window. Bedrooms three and four are located to the front of the property and are ideal as children's rooms, guest rooms, or home offices.
Outside The property sits behind a private driveway with space for up to four vehicles, along with a tandem garage featuring an electric up-and-over door, plus a rear door and window for easy garden access. The private south-facing rear garden is beautifully landscaped, including: A large Indian sandstone patio Expanses of well-maintained lawn Mature shrubs and olive trees Side gate access A charming log cabin currently used as a garden bar Early viewing is highly recommended to fully appreciate the space, quality, and lifestyle this wonderful home has to offer.

Speak to our trusted advisors
Paul Davies
Office Line 01342 302598
Mobile 07971993242

Time to put your property on the market? Take advantage of this months offer.
Let us find your next property
Time to put your property on the market?
