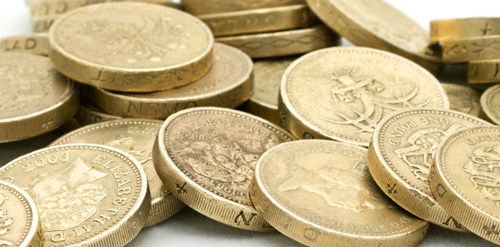- REGISTER TODAY
Call us on : 01342 410 227
- eastgrinstead@garnhamhbewley.co.uk
















Beautifully Presented Two Bedroom Mock-Georgian Terraced Home on the Popular Worsted Farm Estate – Walking Distance to Excellent Schools and East Grinstead’s Historic High Street.
Set within the ever-popular Worsted Farm estate, this attractive two double bedroom mock-Georgian terraced home offers a stylish and practical living space in a highly convenient location. With Estcots Primary School and Sackville Secondary School both within walking distance, and East Grinstead’s historic Tudor high street just a short stroll away, this home is ideally suited for first-time buyers, young families, or downsizers.
To the front, the property benefits from a private driveway, with an additional allocated parking space in front of a garage, located just around the corner.
The home is entered via a compact entrance porch, providing a practical spot for coats and shoes. Inside, you’ll find a welcoming and well-proportioned lounge/dining room, with stairs positioned to the left. This bright and inviting space offers flexibility for both living and dining, and has been enhanced by the current owners with a bespoke under-stairs media wall and cleverly integrated storage.
To the rear, the kitchen/breakfast room is fitted with a stylish range of wall and base units and includes an integrated 1.5 bowl sink with drainer, electric oven, and gas hob. There is space for a fridge/freezer, washing machine, and dishwasher. A large rear window overlooks the garden, and a door provides direct access outside.
Upstairs, the property offers two spacious double bedrooms, both with built-in wardrobes. The principal bedroom is particularly generous and features twin front-facing windows that allow plenty of natural light. The family bathroom is tastefully tiled and includes a panelled bath with overhead shower, low-level WC, and wash hand basin.
The rear garden is a real asset – while not south-facing, it enjoys a sunny and private aspect, perfect for outdoor entertaining or relaxing. It is mainly laid to lawn with a generous decked area ideal for seating or alfresco dining. This is a well-maintained and thoughtfully presented home in a sought-after location – early viewing is strongly recommended.

Time to put your property on the market? Take advantage of this months offer.

Local and National Removals and Storage
Let us find your next property
Time to put your property on the market?
